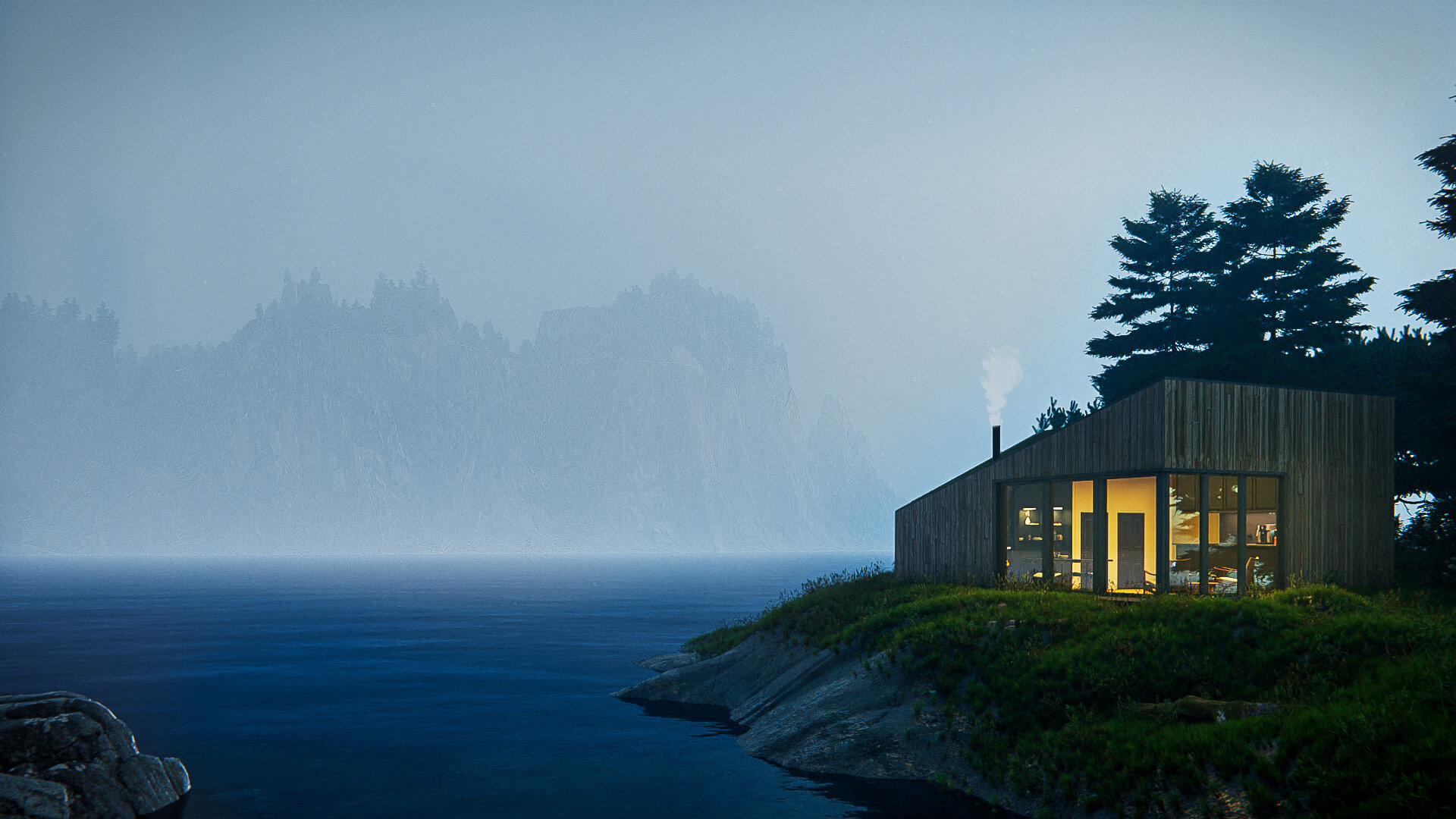580 Square Foot Cabin
The do-it-all cabin that remarkably sleeps five. Our cleverly optimized design offers an airy wood-heated living space, breathtaking panoramic windows, a compact but highly practical bathroom, and functional kitchenette. Did we mention that it also fits two bedrooms?
Starts at $247,000
+ 583 Square Feet [54.16 Square Meters]
+ Fully insulated and sealed structure
+ Built-in storage and cabinetry
+ Net zero ready
+ Kitchen with range and fridge
+ 3-piece washroom
+ 2-bedroom (with built-in bunk bed)
+ Sleeping loft or storage loft
+ Stûv wood-burning fireplace

Home, anywhere.
Ground Floor
1 Entry
2 Utility
3 Triple bunkie
4 Built-in storage
5 Ladder
6 Bedroom
7 Closets
8 Built-in bench
9 Fireplace
10 Sliding door
11 Living area
12 Kitchen
13 Bathroom
Loft Level
1 Queen-sized sleeping loft
2 Ladder



