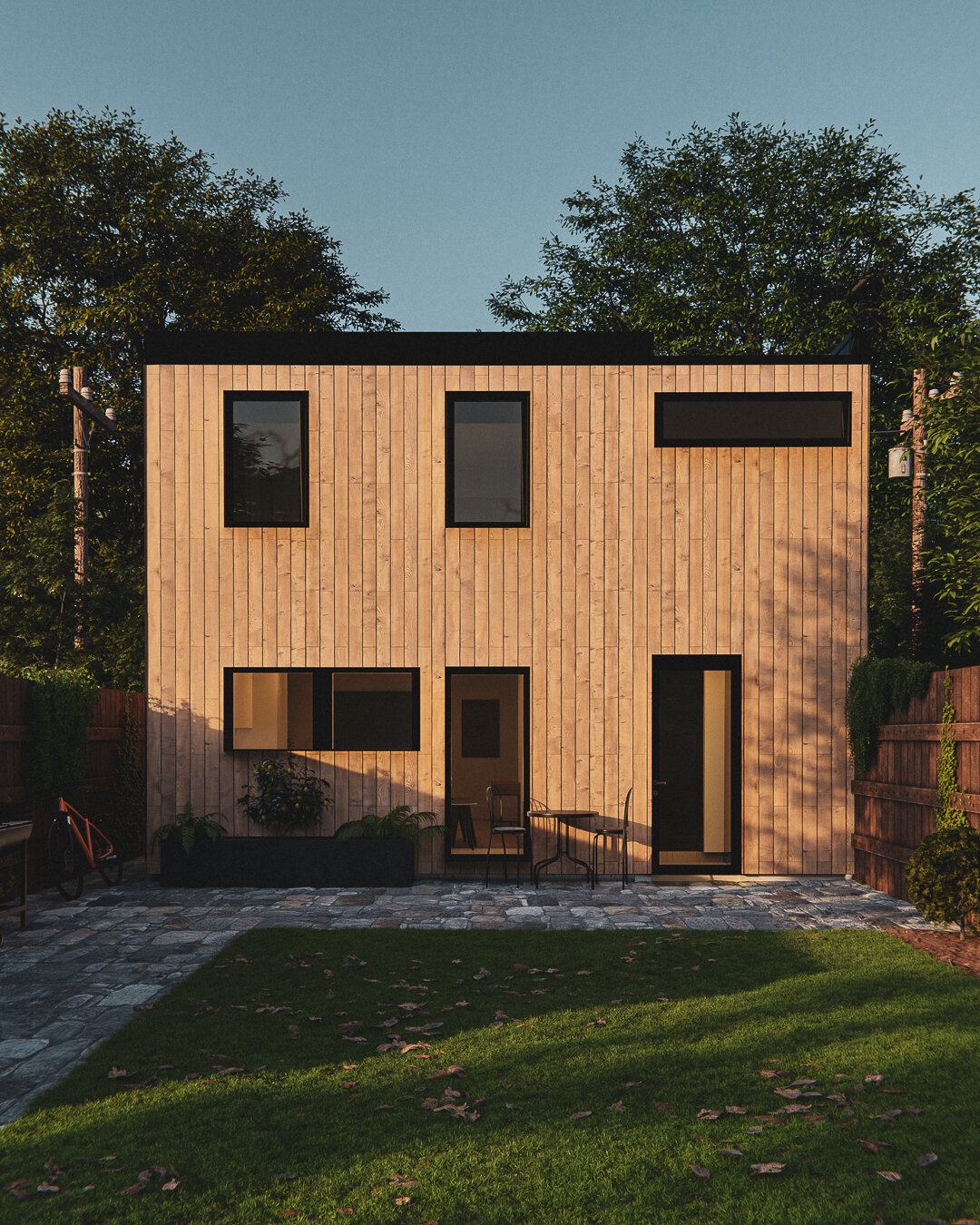Compact urban living with Ukkei.
Starting at $420,000
Fits lots wide and slim.
Ukkei laneway suites are adjustable in width from 15’ to 26’, optimizing Ukkei for your qualifying property.
Ukkei slim ranges from 15’ to 22’ wide.
Ukkei wide ranges from 23’-26’ wide.
Does my property qualify?
Submit your property details and we’ll check if it meets City of Toronto criteria for laneway suites. Just like going to the tailor, there’s going to be a few measurements to fill out: click here to see a diagram of what’s required. Or, you can always reach out and we can do it for you.
Ukkei fits (almost) anywhere.
Ukkei laneway suites are adaptable and can be sized to fit any qualifying Toronto property. Off-site building also allows us to use less equipment and fewer people, making it easier for us to install Ukkei in challenging or hard-to-access locations.
Refreshingly low disruption.
Say goodbye to weeks of sawing, hammering, and drilling. Ukkei reduces on-site construction time to days, or even hours. And, since we’ve optimized every step of the process, construction waste is only a tiny fraction of typical building projects.








